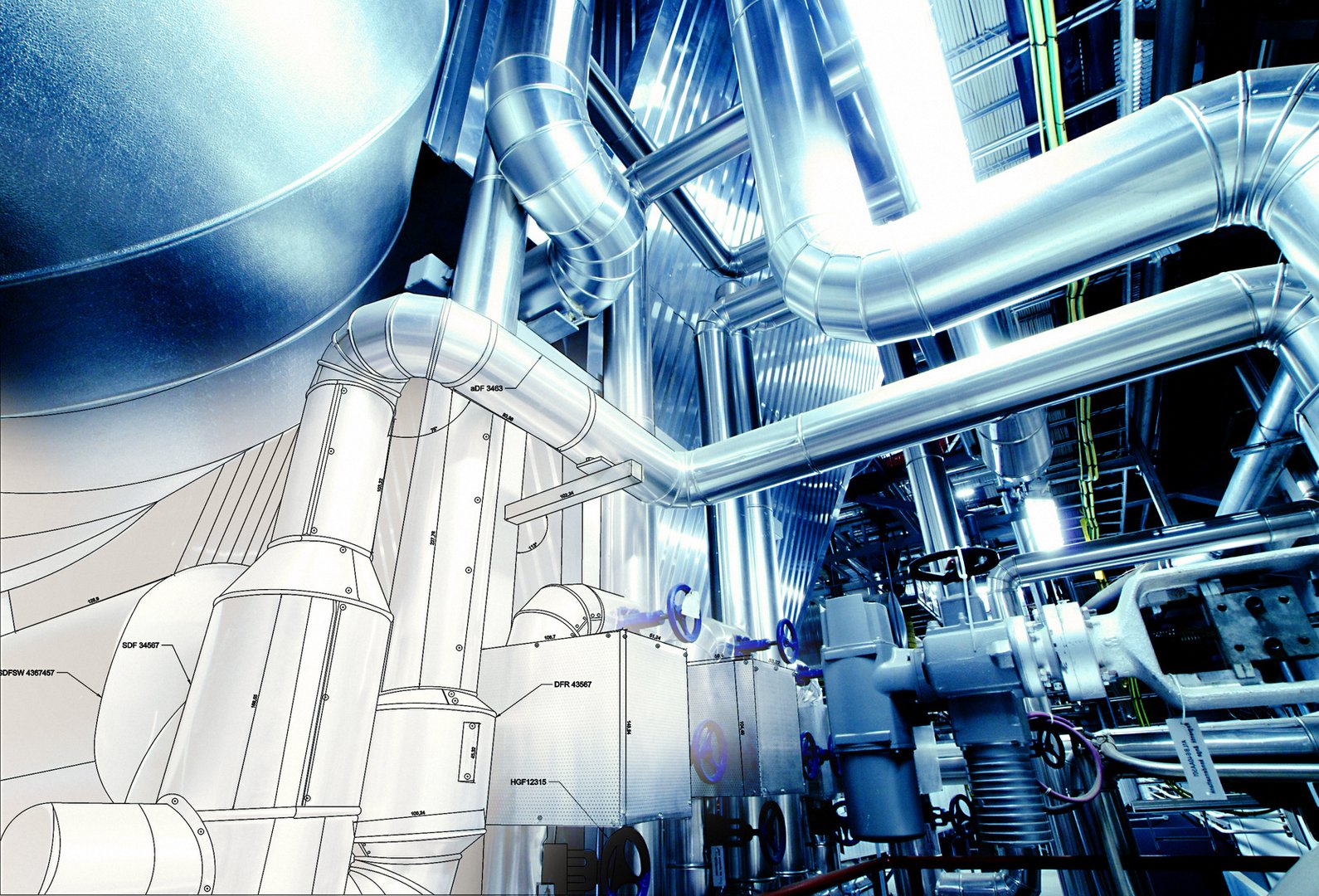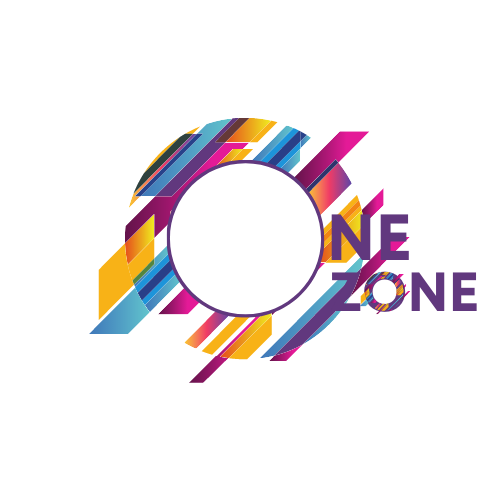
3D Modeling & BIM
We transform 2D MEP design drawings into coordinated 3D design models. This can be done on a stand alone basis or as part of a collaborated design team from any part of the world. The MEP model containing HVAC, Mechanical Piping, Public Health & Drainage, Fire Protection and Electrical Services will be integrated into the other models such as architectural, structural, interior, external building envelope and utilities to form a complete model of the project.
How We Work
For developing the 3D models and being an active part of the BIM process we utilize either Autodesk' AEC Collection of products which includes Revit MEP, Revit Architecture and Revit Structure or Bentley’s AECOsim product family. Those tools enable us to create intelligent 3D models in which we insert essential design data to have a Building Information Model (BIM) as an end result. This is the main component to develop coordinated design drawings, energy analysis, system analysis, estimation and real time scheduling.
Q&A Checks
Once the 3D Revit or AECOsim Model is completed a clash analysis is conducted to check and clear all clashes. This enables us to ensure that the model and 2D CAD drawings are coordinated & 100% clash free. One Zone also uses the above tools to provide “virtual” walk-through of the model to enable the design or construction team to view the model on any point or angle.
Working Methodology
While developing the 3D Revit or AECOsim Model our focus is on coordination between the individual services and versus architecture/structural elements. Once the 3D model is completed a final clash analysis will be undertaken using either Navisworks Manage or Bentley Navigator to identify remaining clashes and spatial issues in regards access and maintenance space. Our in-house coordination team will clear the model of the remaining clashes and spatial issues and will provide a final coordination report. In addition, One Zone can also provide virtual walk through of the model to enable the design or construction team to inspect critical or complex areas from different angles.
Contact Us.
We are here to help bring your project run smoothly. Our One Zone team is here to help answer any questions.




