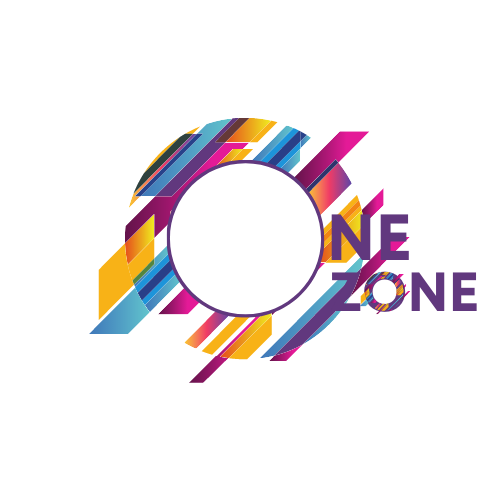
2D CAD
We provide AutoCAD drafting services on a stand alone basis or as part of the overall design process for all types of projects within the construction sectors. We are able to offer an overnight service to clients within the GMT time zone on receipt of engineering mark-ups.
How We Work
Upon receipt of the package of works via the various file share options we issue a quotation for approval confirming the earliest possible return date. One Zone’s default file share systems is via DropBox for Business account, a dedicated folder will be “shared” with the client for multiple uploads and project separation. Drawing production is completed in line with the client CAD Standard Manual or the One Zone default CAD Manual with the use of various software, for example Autodesk AutoCAD and BricsCAD.
Q&A Checks
Once the initial drafting of the received mark-up is completed a separate QA QC team reviews the work for accuracy. The review compares the finished drawings to the mark-up and the .dwg file for compliance to that particular clients CAD Standard Manual. Upon approval from the QA QC team the file drawings is converted to pdf as a record copy and returned to the client with the editable dwg file type.
Contact us.
We are here to help bring your project run smoothly. Our One Zone team is here to help answer any questions.



